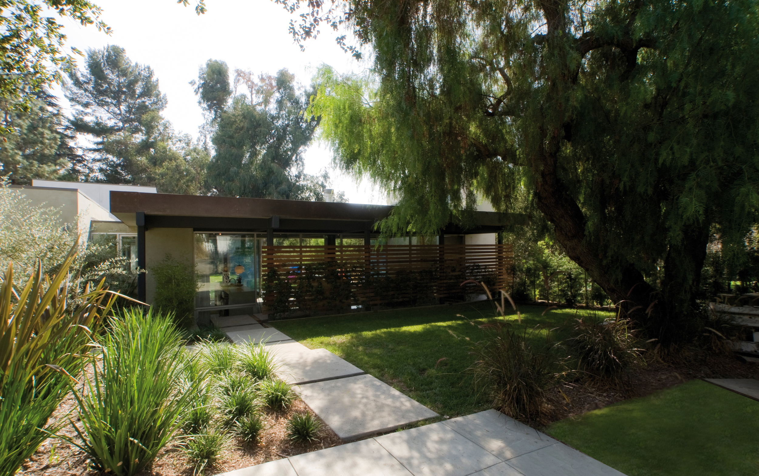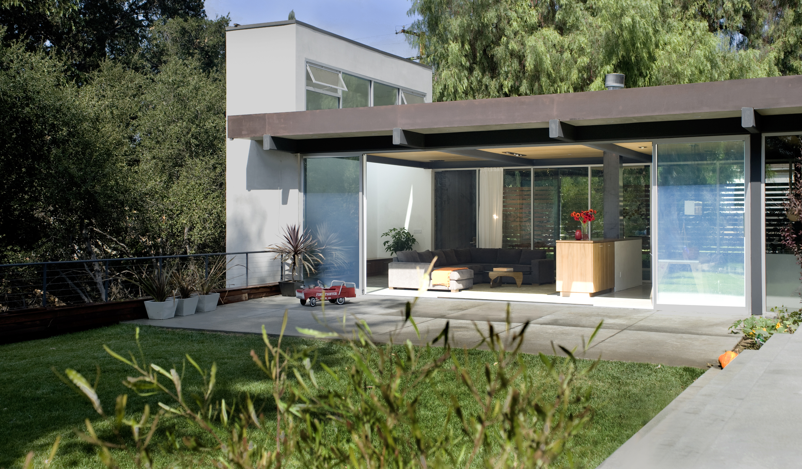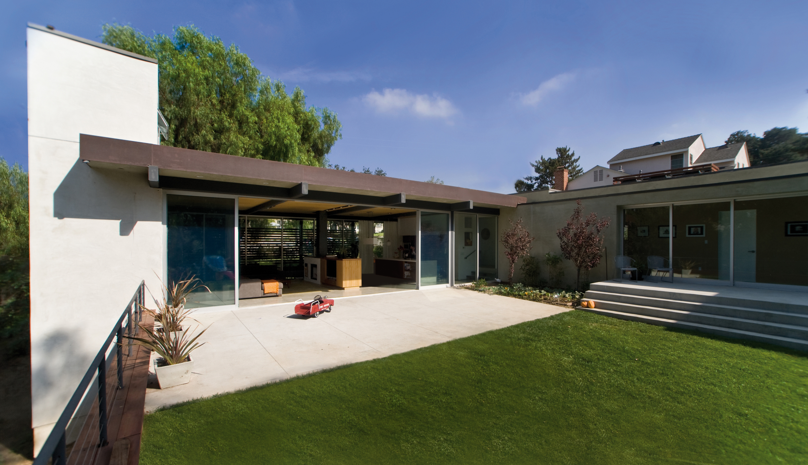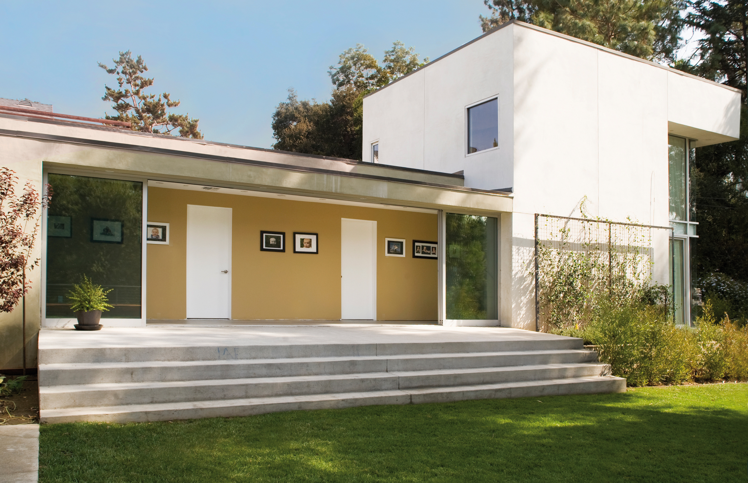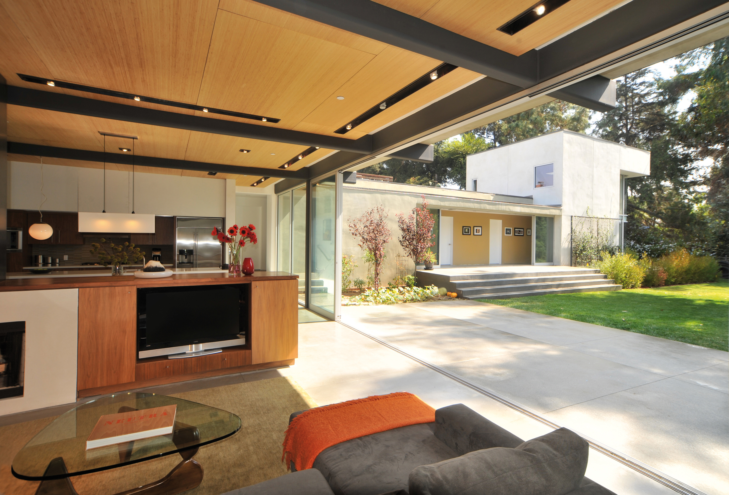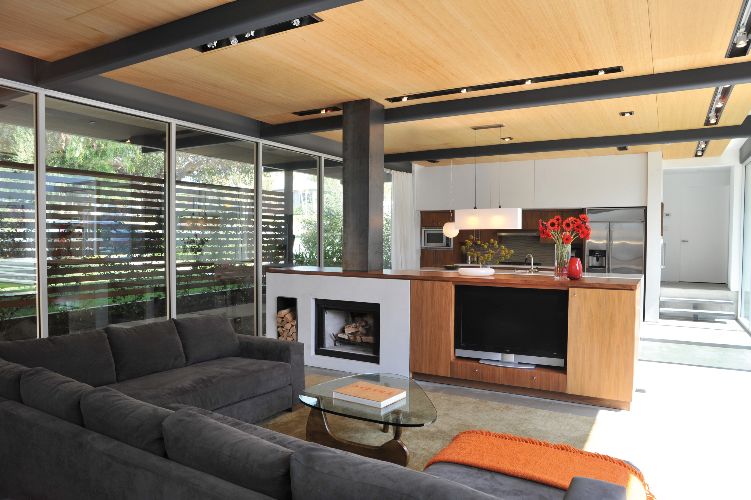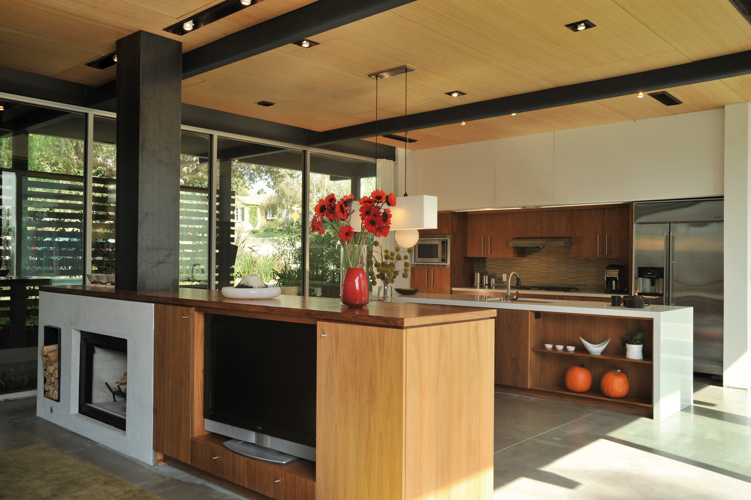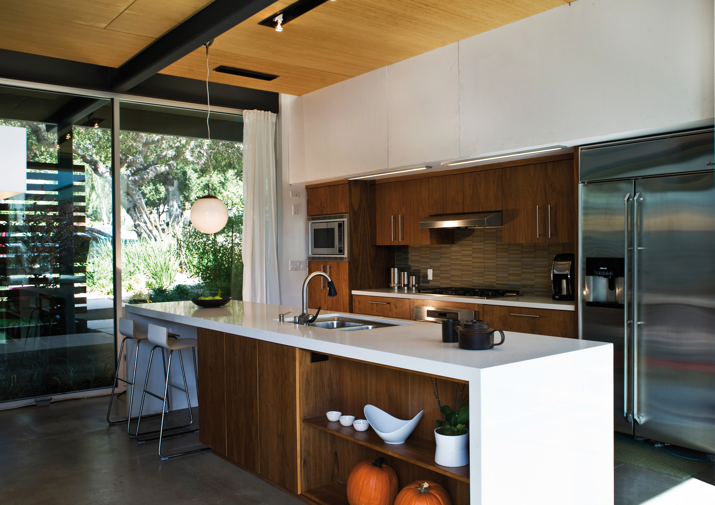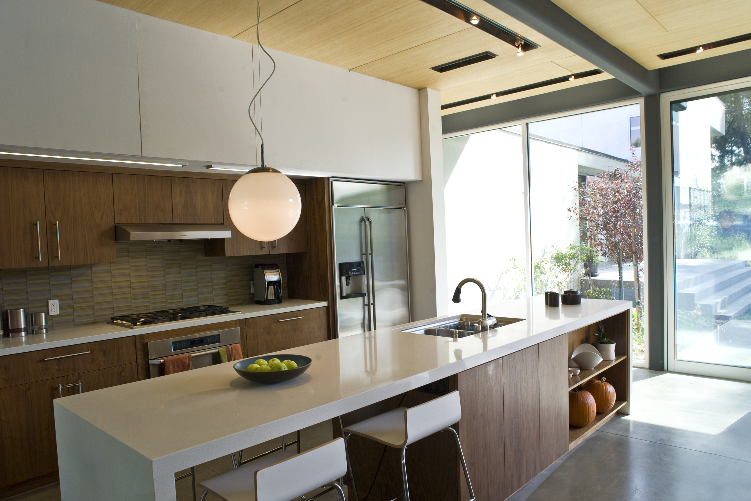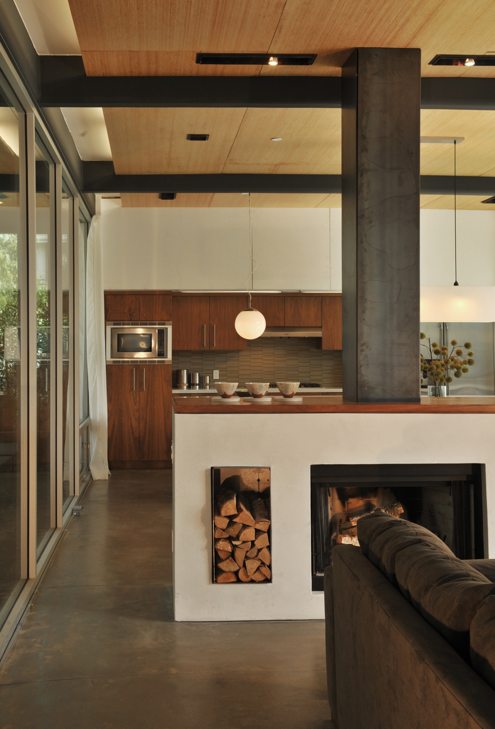Wilson Residence
Designed as a simple “L” composition striking a balance between an open public pavilion and a solid closed elongated bar building, the 3200 SQ feet single residence located in the City of San Gabriel creates a family compound enclosing a series of large Eucalyptus trees looking down to the grove of trees below.
Starting with site planning, the orientation, layout, and massing of this project all reinforce the building’s relation to its site and landscape. Exterior patios extend out of the building elongating the interior/exterior experience and giving the impression of a larger building.
The public spaces all contained within a single large room are screened from the street by a steel and wood screen creating privacy yet still allowing the transparency of the pavilion. The structure, finished ceiling, and floor planes extend to the exterior bringing the outside in and the inside out. The private spaces run along the east side of the site creating both a private play yard for the children’s room and also acts as the enclosure of the site.
Utilizing the site’s orientation, the sun moves across the site filtering light into the building throughout the day. From the morning light coming into the east bedrooms to early evening light into the dining and kitchen, the building is bathed in light.

