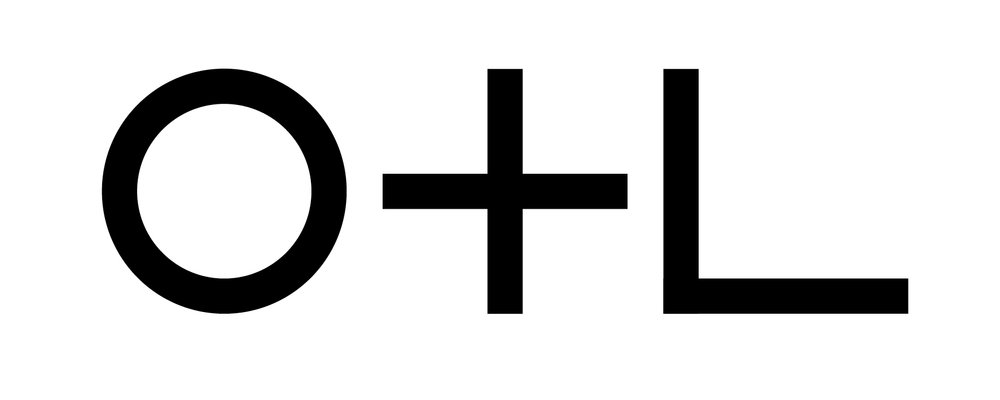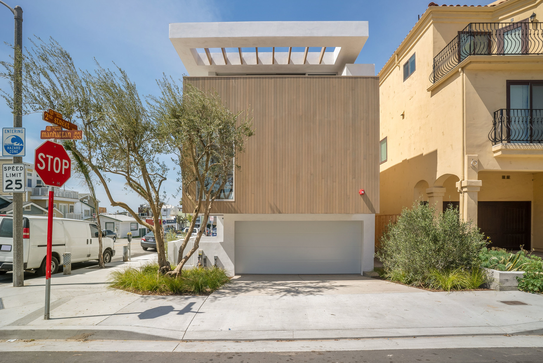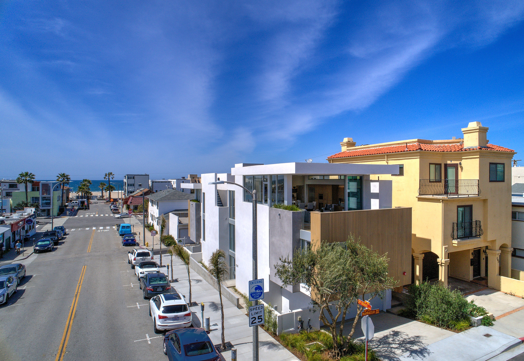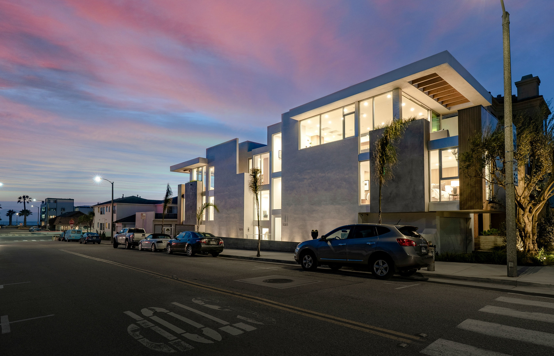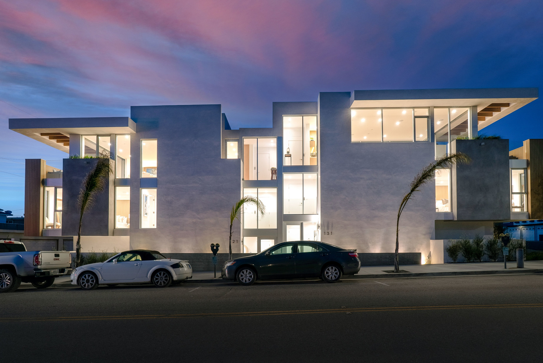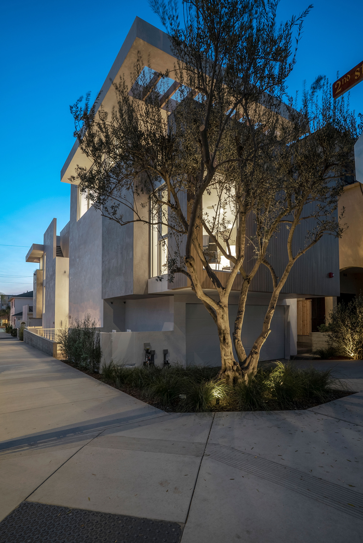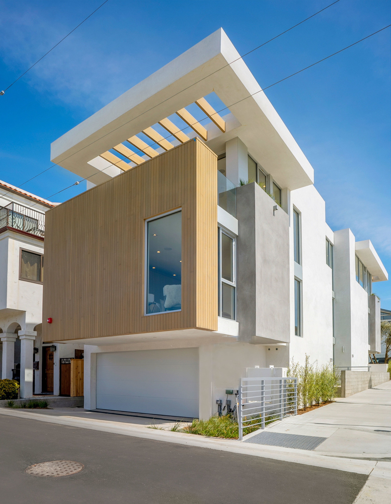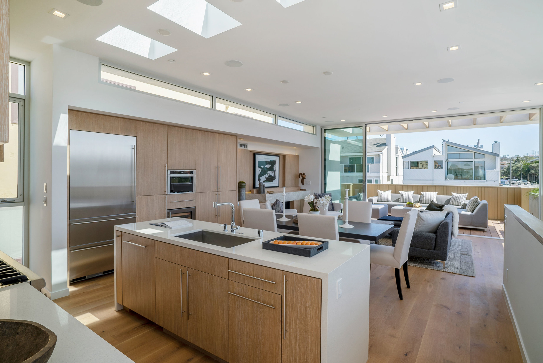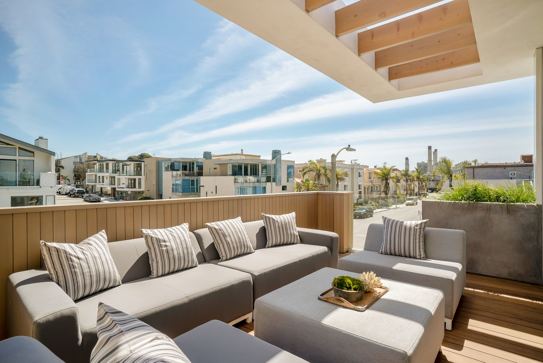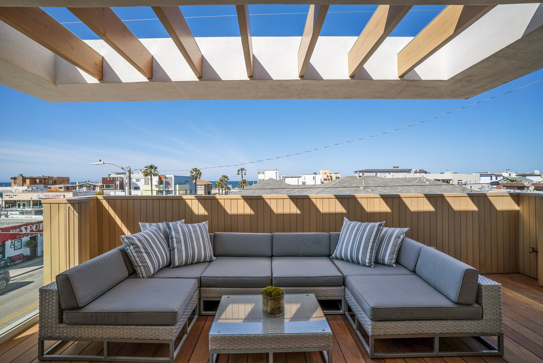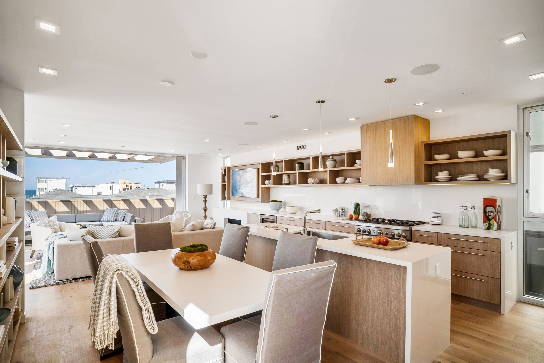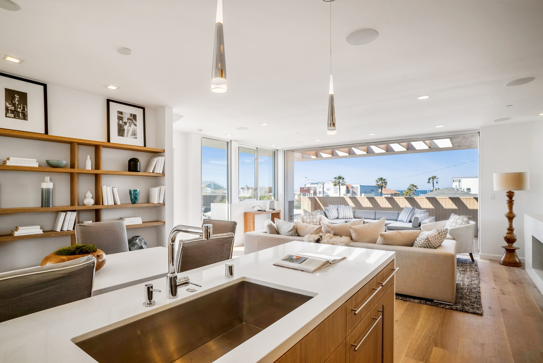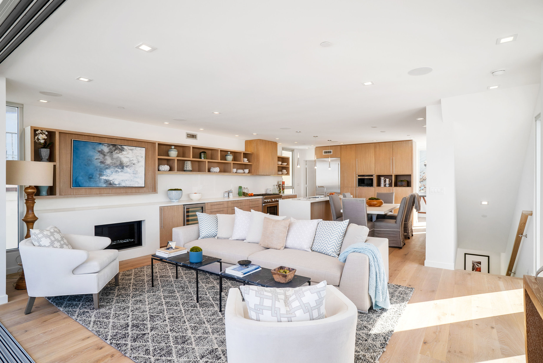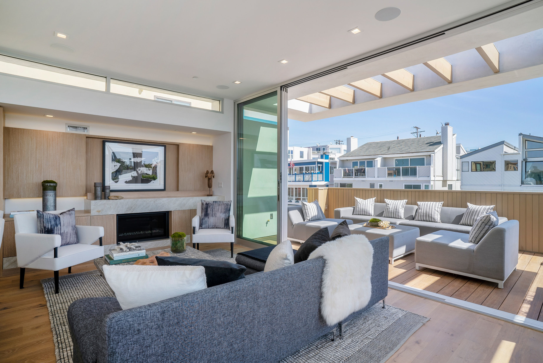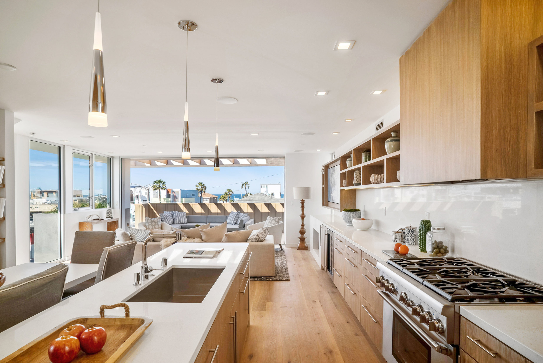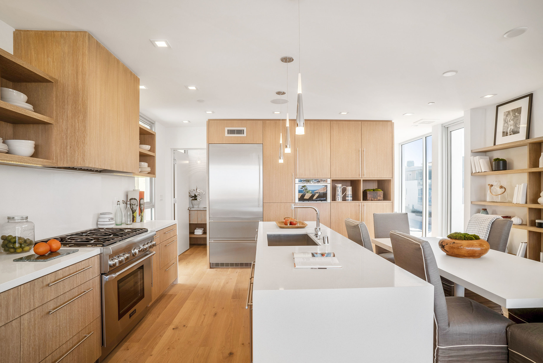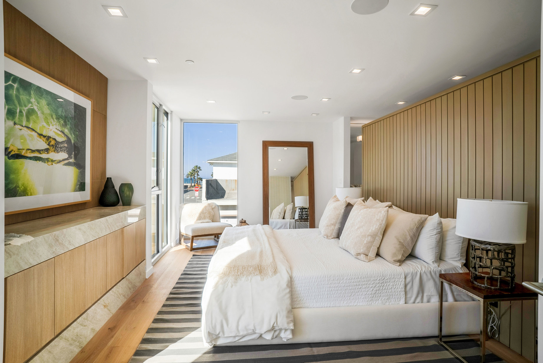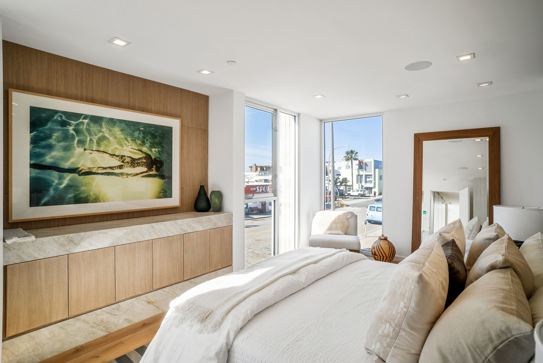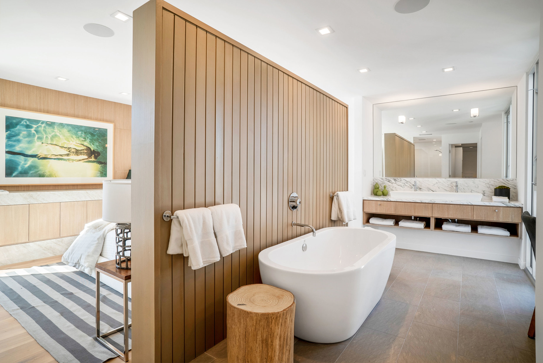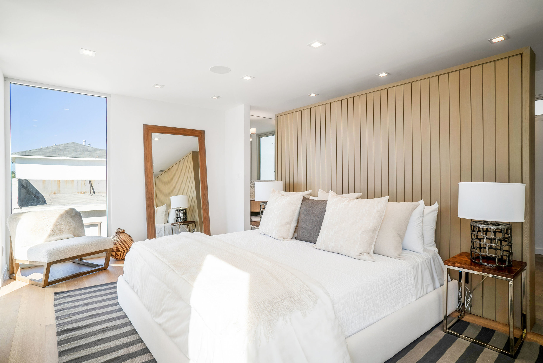Second Street Development
Located in the South-bay community of Hermosa Beach, the two-unit condominium is designed to take advantage of its three-sided open corner location and to capture the views inherent in its proximity to the beach. While the site sits only two blocks off the sand, as with all beach lots is a narrow 33 feet wide by 110 feet long with very restrictive Zoning requirements. These Regulations allowed for a building that can only be long in length, narrow in width, and tall. The challenge was to design a building that had to adhere to the regulations yet does not look like it is adhering to them. At over 3,000 sq. ft, per unit spread over three stories and a basement, the building utilizes a reverse floor plan configuration placing the public spaces on the top floor to take advantage as much as possible of the views of the ocean and Palos Verdes Hill. By breaking up the massing and creating either very deliberate narrow view corridors or long horizontal vistas depending upon the room and location, the tectonics of the building define the solid-to-void, open-to-closed massing, and building materiality.
Designed to feel light and airy, the main material is crisp white stucco with a grey accent and touches of stained Cedar and board form concrete throughout, the building plays in both volume and solid to transparency creating a strong architectural statement yet still soft and warm. Due to their position on the narrow site, each unit offers a slightly different experience, one is taller and lofty taking advantage of the natural light and city views while the other is lower and horizontal and focused entirely on the horizon ocean views.
