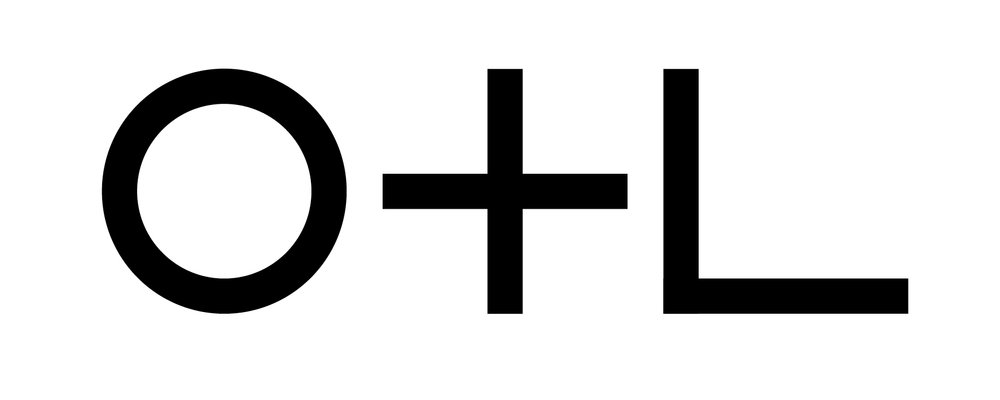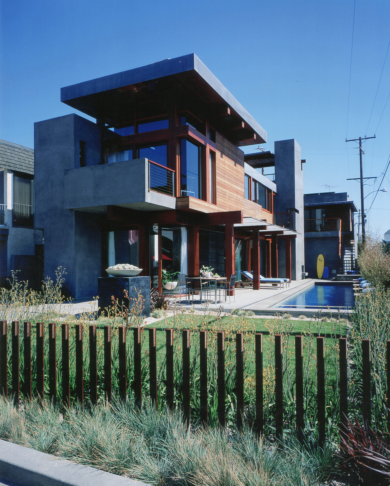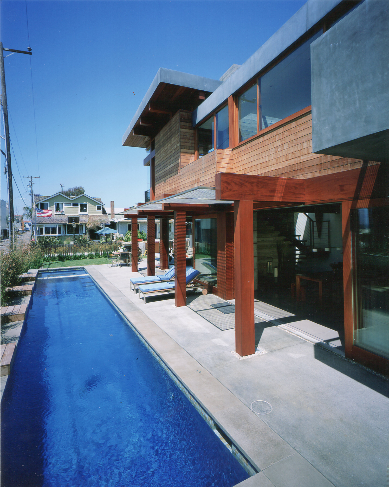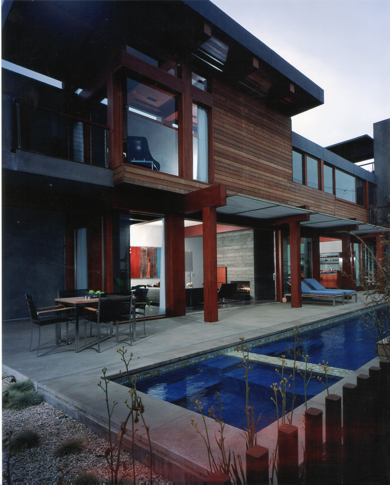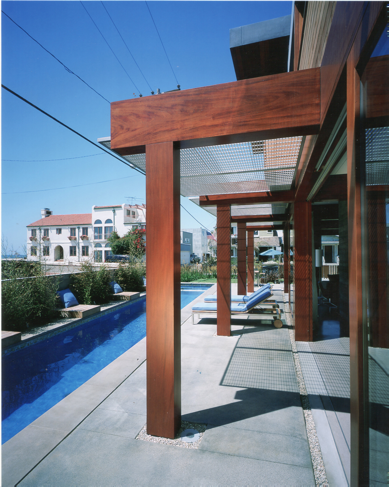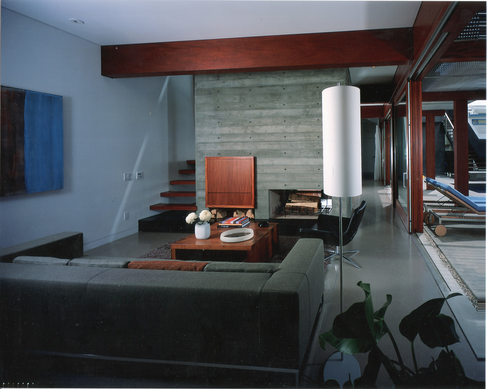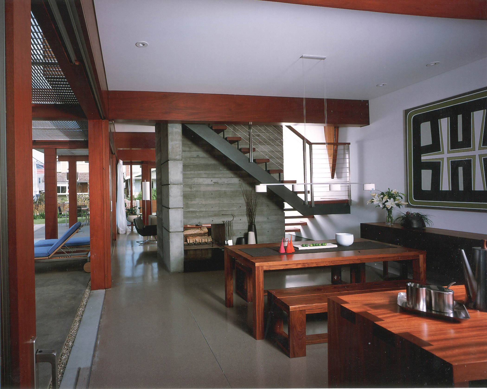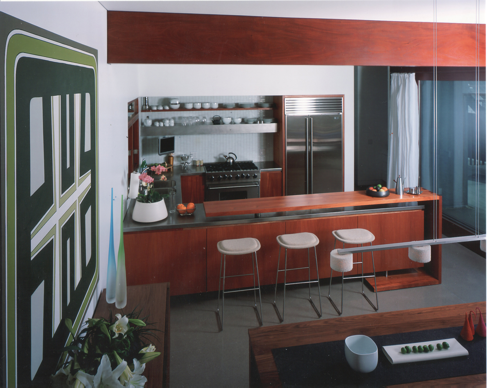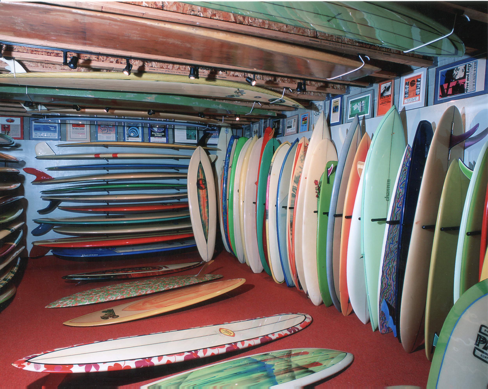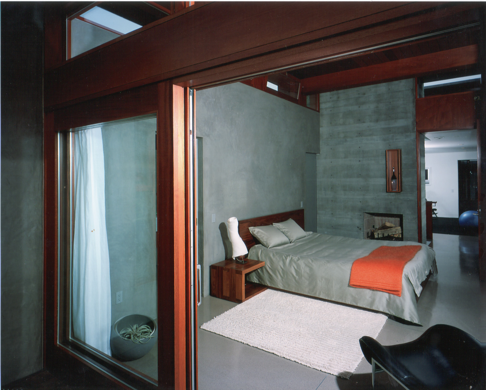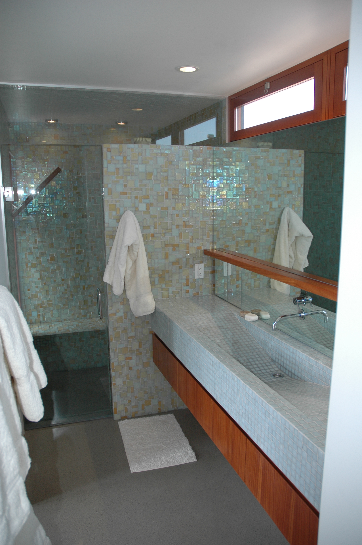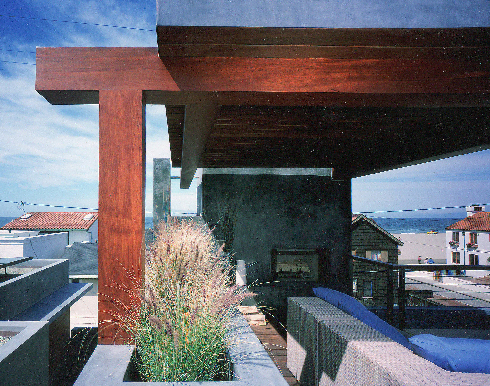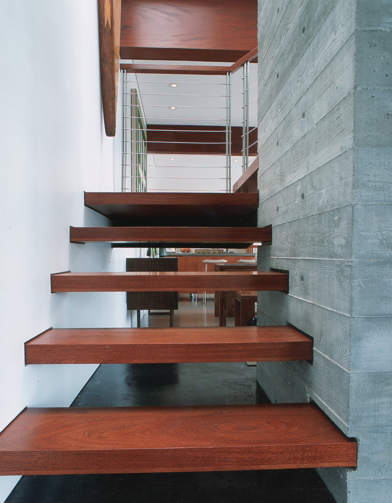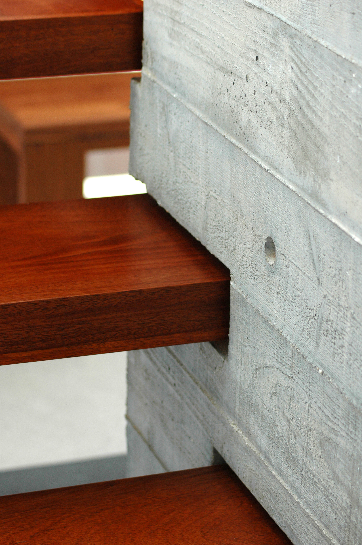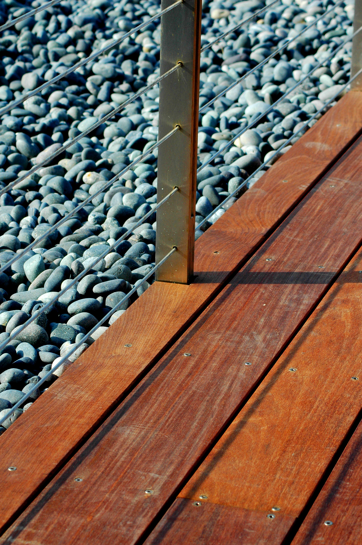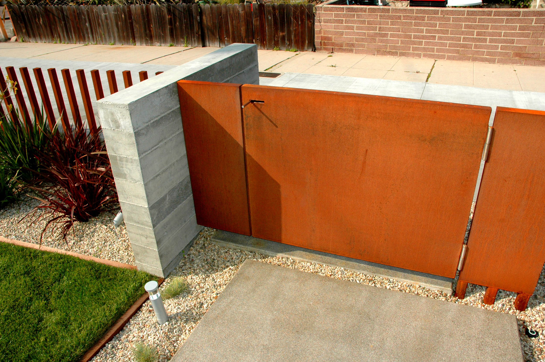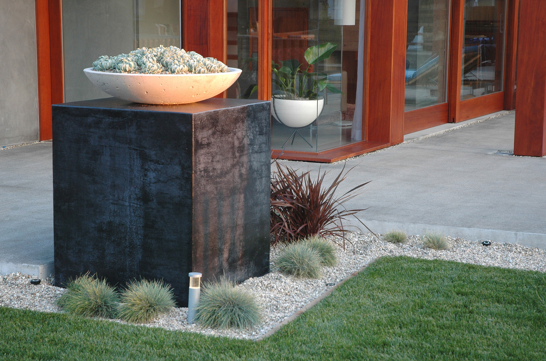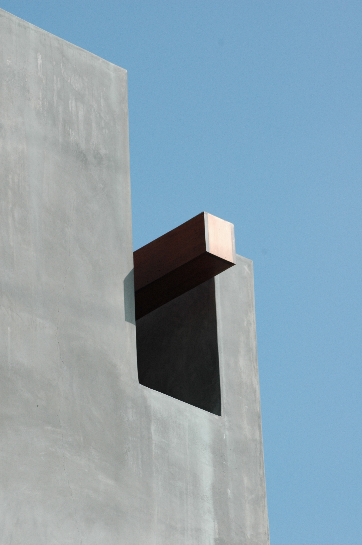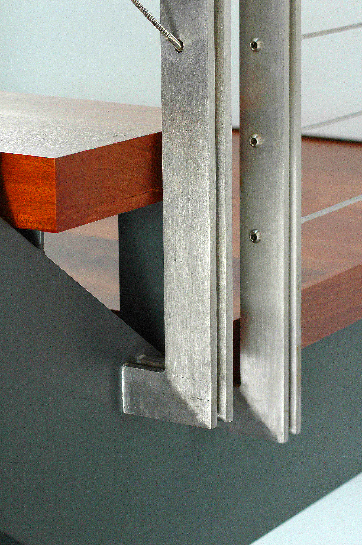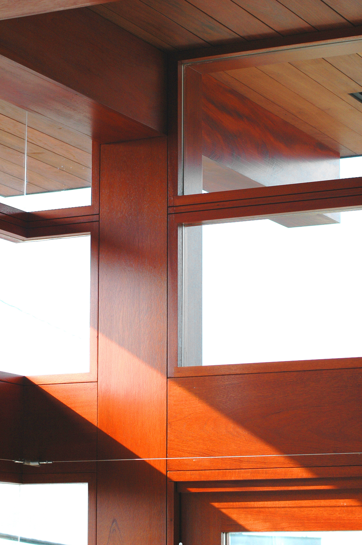Nordine Residence
Located in Hermosa Beach on a 45 feet by 110 feet walk street lot, the clients presented three goals for the project.
First, the building should use as little of the site as possible to allow for the largest gardens and exterior spaces possible. Secondly was the desire for a basement storage/display area for their collection of vintage surfboards. Third was the ecological nature of the house had to be designed and built-in.
Utilizing the site's natural orientation the design places the length of the building along the Eastern edge of the property opening to the southwestern light and ocean views. By maintaining a very thin building occupying little of the site, the pool and gardens became a natural extension of the interior spaces. The mass and solidity of the east elevation are balanced by the openness and transparency of the west. Reinforcing one of the most basic aspects of California modernism, Southern California's climate allows for a truly inside/outside lifestyle. This idea is reinforced by the ability to enlarge the exterior living and dining spaces out onto the pool terrace and place an additional living room setting on the roof deck. Opening the glass doors of these spaces allow for a small building to feel very open and large.
Creating a balance between the building elements that are hard and cold and those that are warm and soft the building materials not only make the beams, columns, windows, and walls, they tell the story of construction. The proximity and relation of each of these to the others reinforces each of their qualities.
The balance between these aspects of design is at the heart of this building. The interior to exterior, solid to transparent, rough to soft, and warm to cool all play with each other to create a composition of space, light, and materiality.
